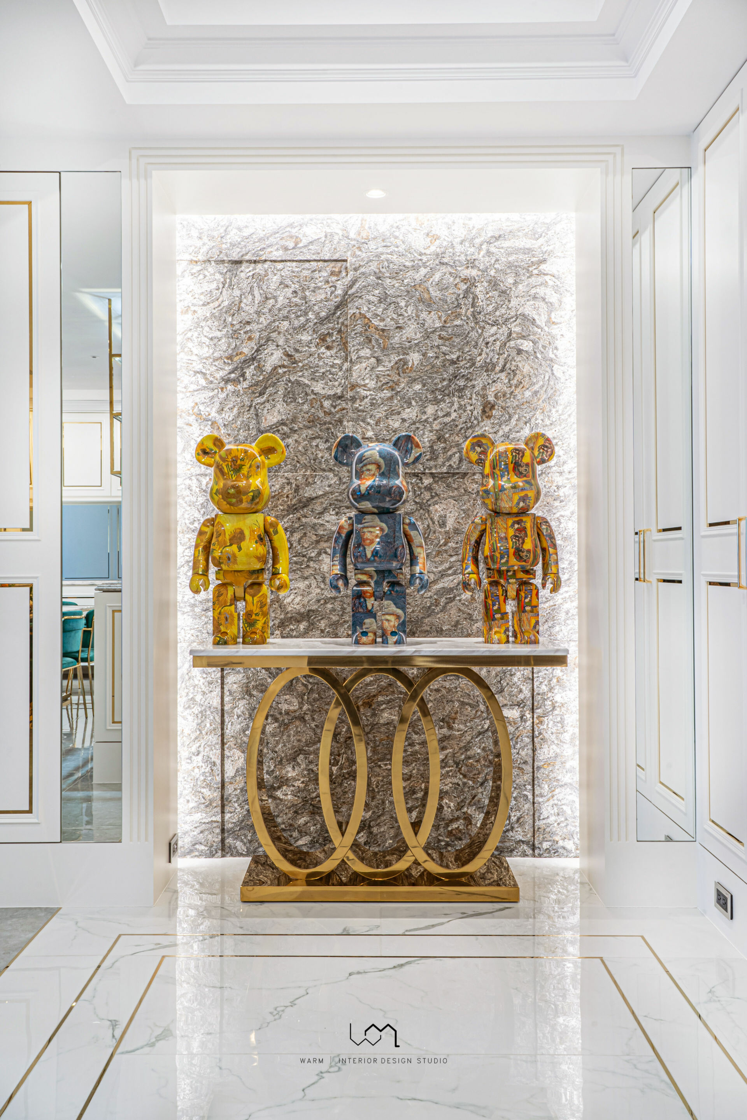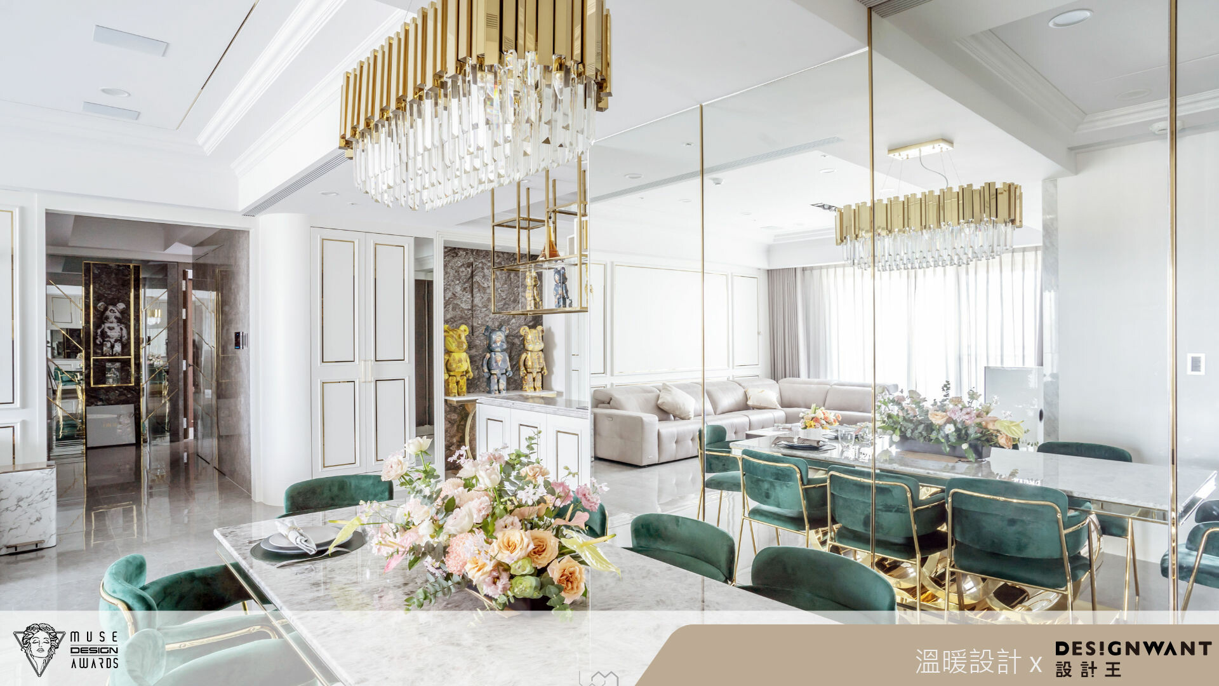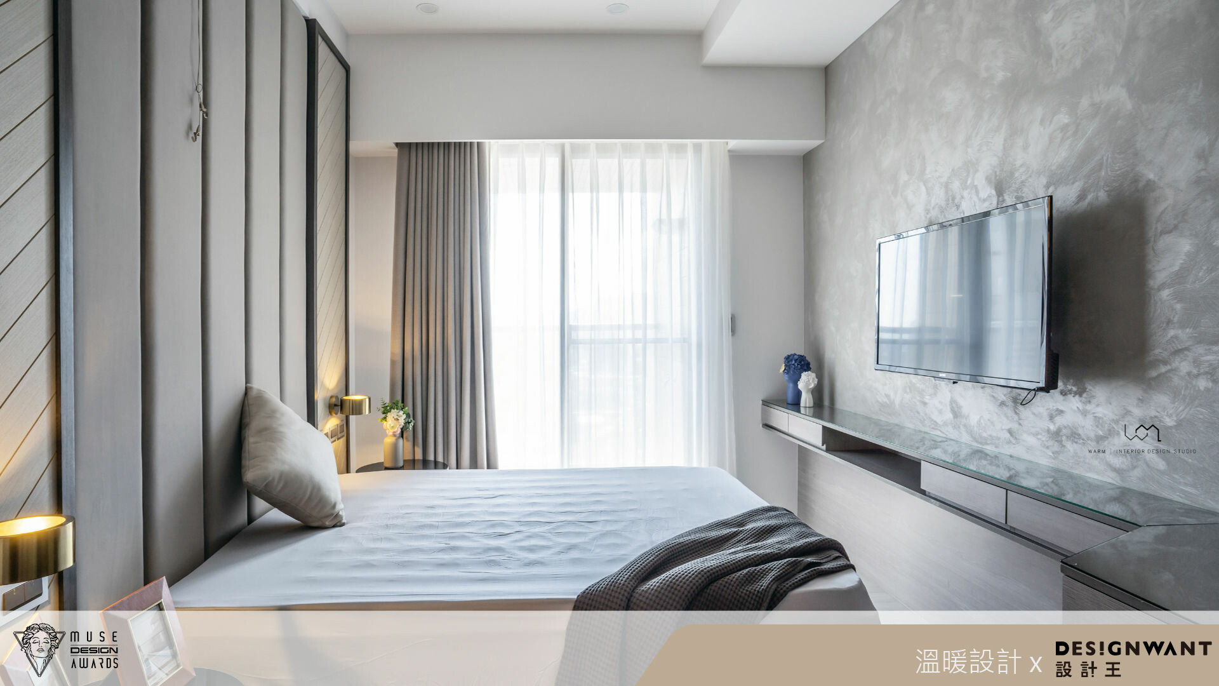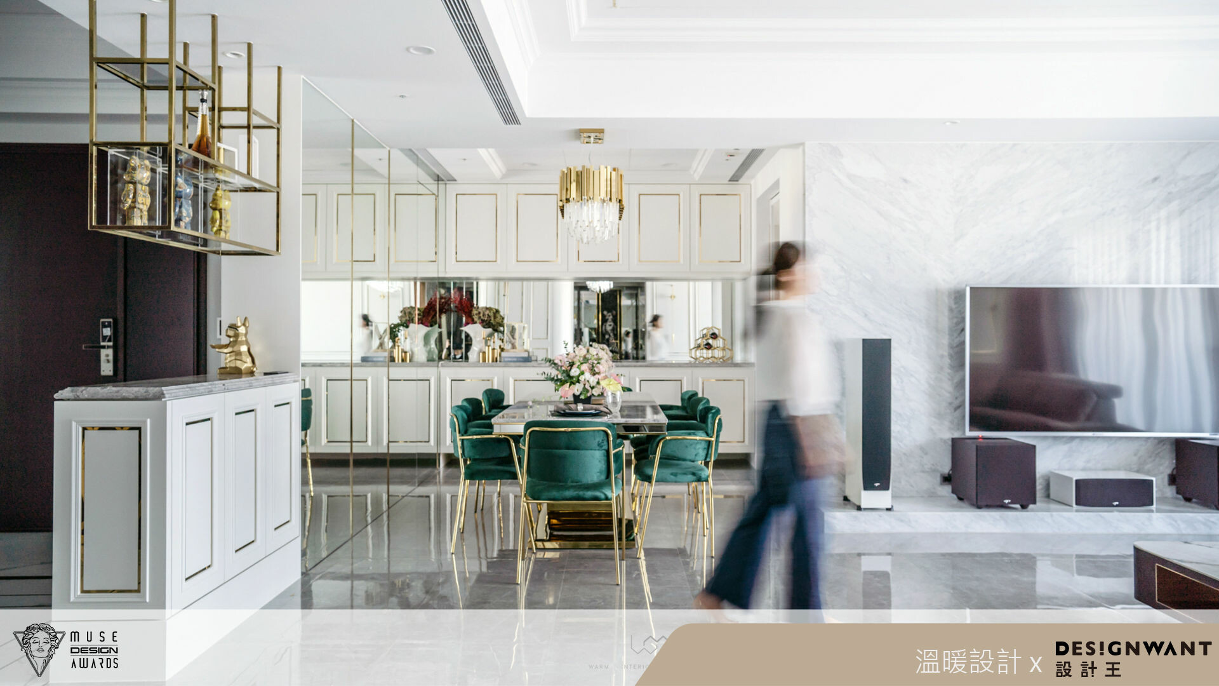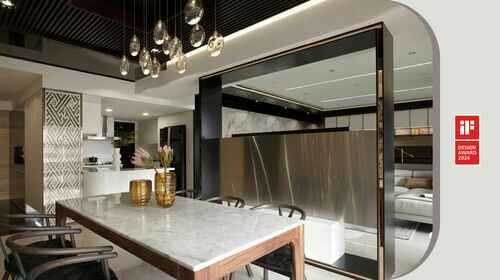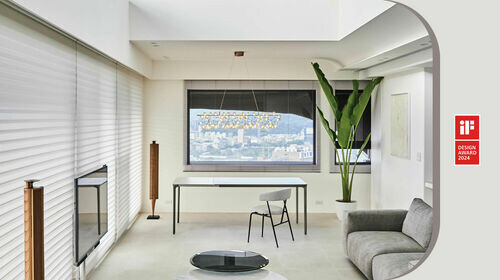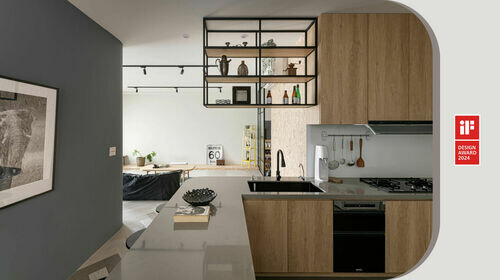Muse 設計大獎 金獎
日光沐熏 Bathing in the Sunlight
圍塑一處寬敞而自在的空間之享是許多現代人所追求的生活面貌;本次空間特地採用了溫潤而清透的調性鋪展,多方地透過精巧的設計構思,和諧有致地連續場域特性、佈展出一幕幕別具風格的景致轉折,在淡化的色調配置中融入了大量的機能配置,以柔和自然條件的完善設計下為屋主締造了雅淨而通透的私人宅邸。
Living in a spacious and cozy space is the dream for most modern people. Hence, this project is specially designed in a warm, mild yet translucent aesthetic style to fulfill the owner’s expectations. Through delicate details and harmonious spatial planning, a series of sophisticated scenery is presented harmoniously. Meanwhile, an adequate amount of functionality is blended within the light color schemes. The pleasantly and naturally designed residence has given the owner an elegant, tranquil, and translucent atmosphere.

