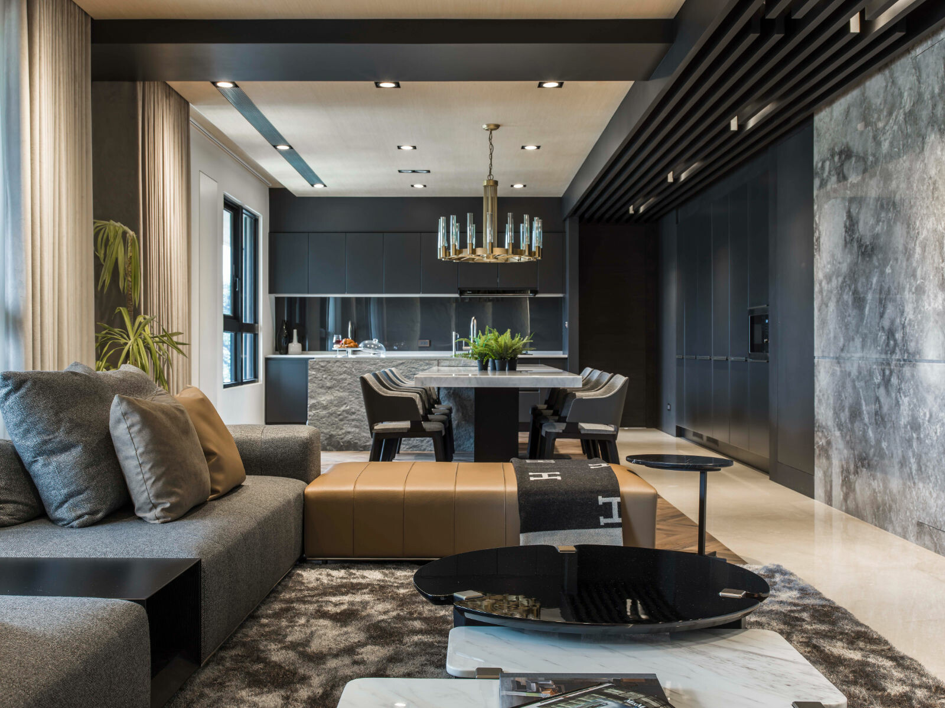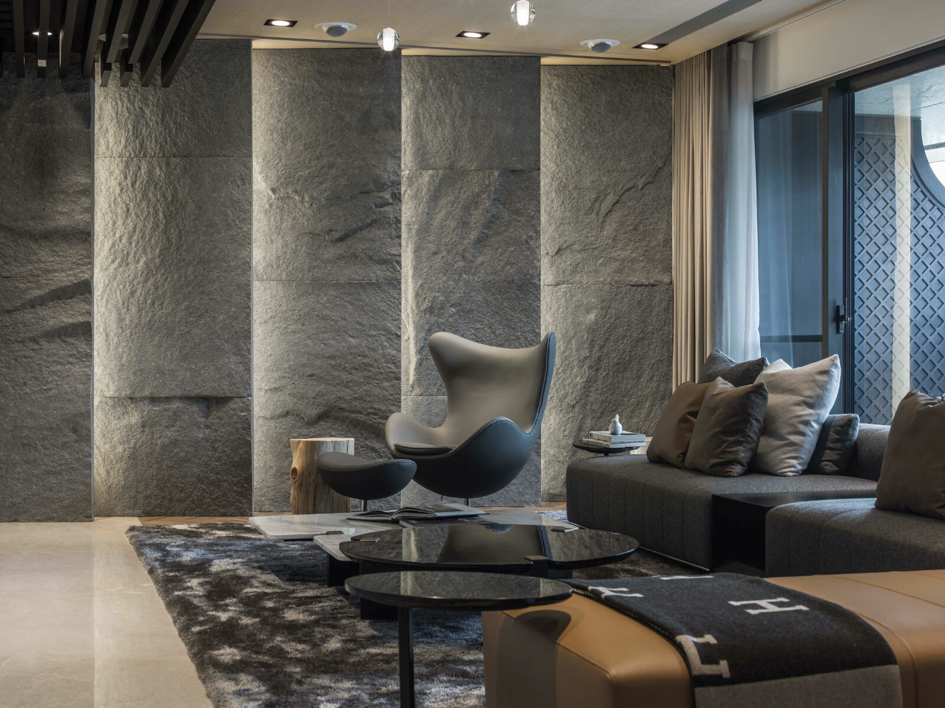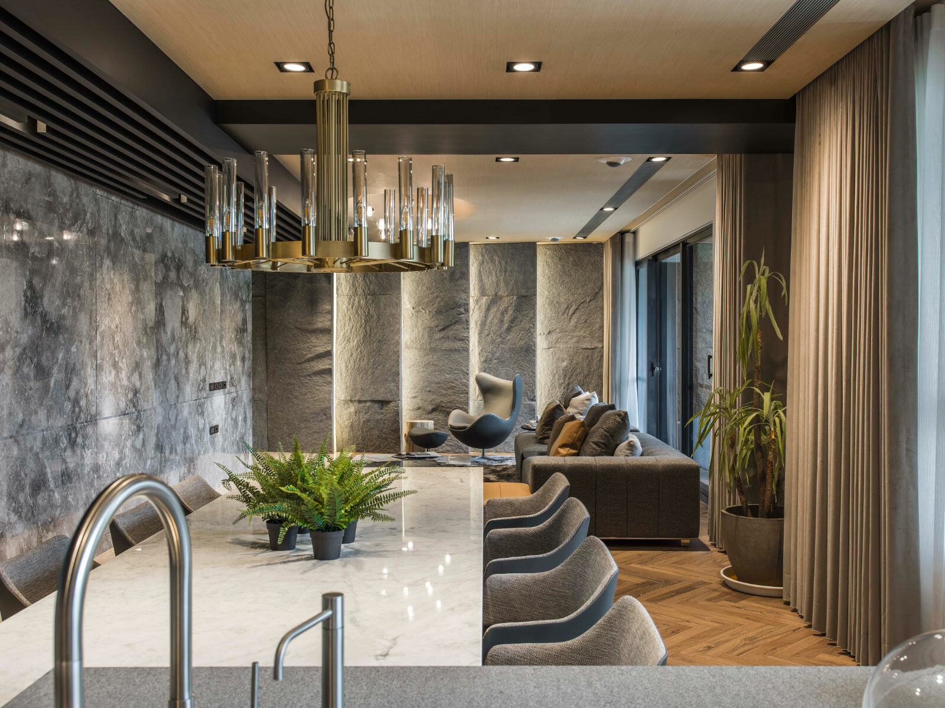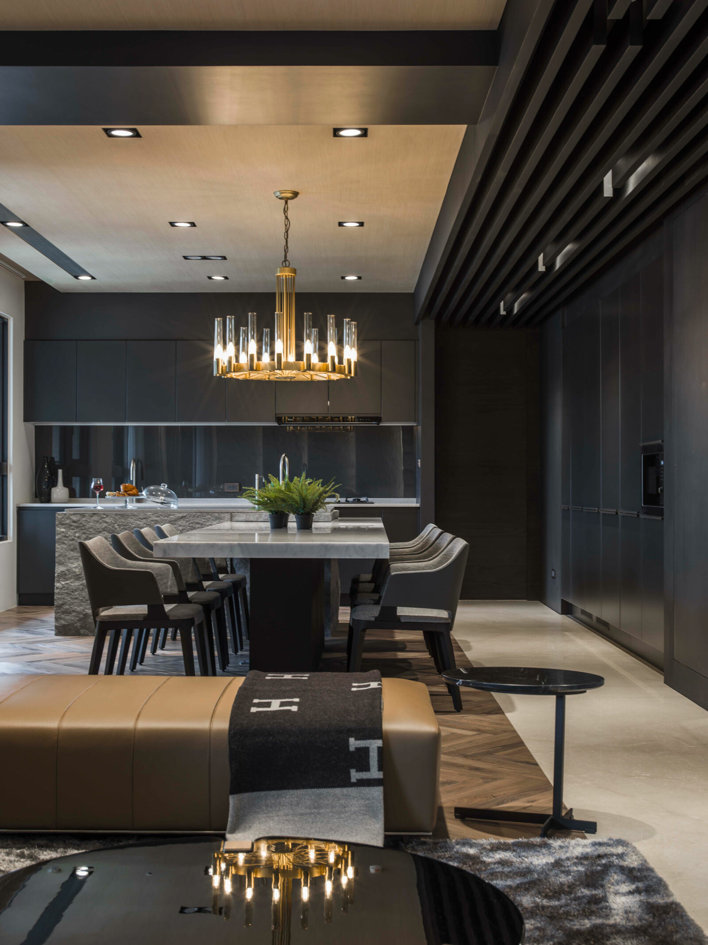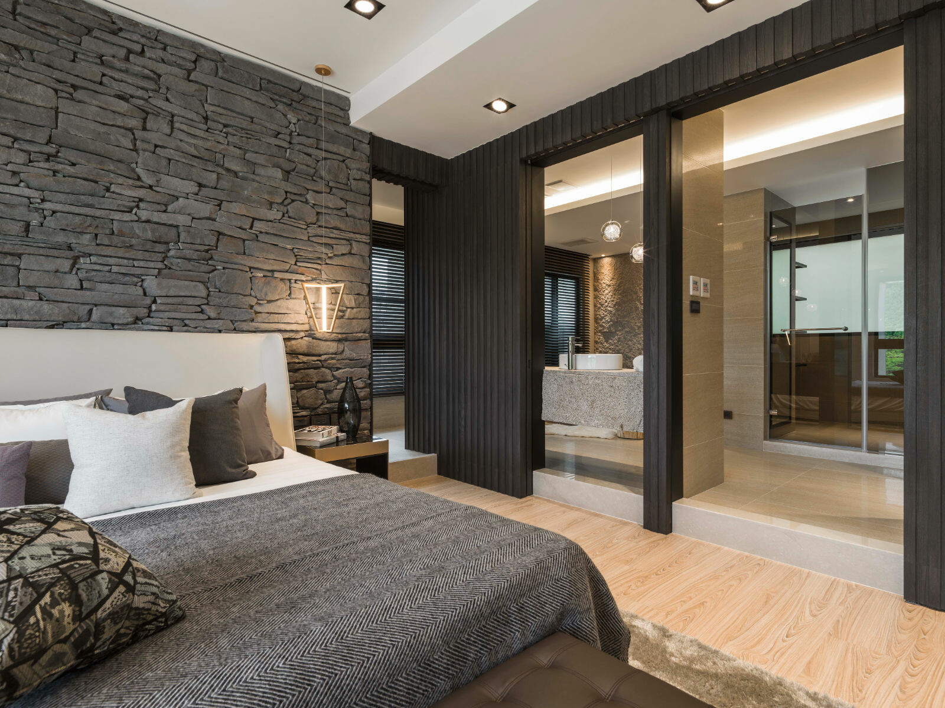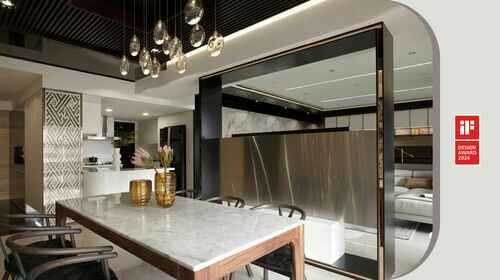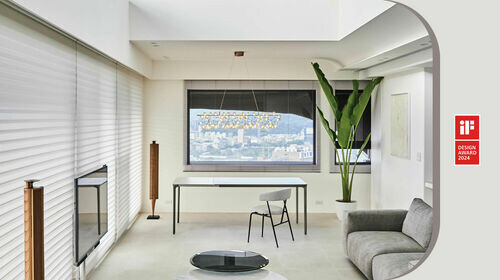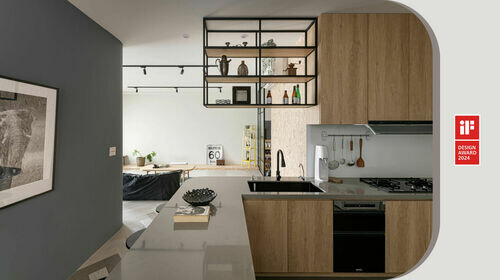原境設計
與自然共舞 Dance with Nature
本案不同於一般住宅的使用方式,主要作為屋主夫妻返回臺灣時的度假宅邸,加上屋主好客、經常有聚會需求,也具有招待會所的空間性質,因此強調整體質感、設備與機能都能仿效精品飯店,達到令人視覺耳目一新且兼具舒適感的設計目標。並且基地坐擁得天獨厚的自然美景,兼之屋主期待室內能呈現強烈具個人風格的造型語彙,如何引景入室且呼應戶外地貌特色,便成為此作品的設計主軸。屋主訴求所使用的材質必須有別於傳統住宅常見元素,加上為呼應戶外自然景觀,所以運用大量的石材、石皮與木質鋪陳,並特意挑選容易清潔保養的材質,便於使用者維護。整體色彩搭配以灰、黑為主軸,回應屋主喜愛的深色沉穩調性,同時融入原木色增添居家暖度。
This case is unlike other conventional residential projects, which is mainly used as a vacation house when the couple returns to Taiwan. Also, the client family is hospitable and often has gathering party needs, so that this project also needs to be able to accommodate visiting guests. For this reason, by emphasizing the overall space quality just like a boutique hotel, this project can achieve a visually refreshing and comfortable design goal. Additionally, the project’s site is surrounded with beautiful natural environment; furthermore, the client expects that the interior space can present strong characteristics. How to bring the outdoor scenery into the space and reflect the landscape features has become the main design focus of this project. The client requests that the material used must be different from the common elements of traditional residences. Besides, to echo the surrounding's natural landscape, a large amount of stone, stone-like materials and wooden parquet are used, and materials that are easy to clean and maintain are specially selected for user maintenance. The overall color palette is based on grey and black, which response to the calmness of the dark colors that the owner loves while incorporating the wood color to increase the warm feeling of being home.
將複雜的空間線條及色彩予以簡化,包含儲藏室、客浴、臥室等入口皆採隱藏式門片,創造內斂簡約又富有視覺張力的空間氛圍。客廳主牆運用灰階大理石材做為主視覺,所有機櫃設備皆整合於背側的儲藏間裡,保有立面的簡潔俐落。餐廳為達成屋主招待客戶與朋友的機能需求,餐廳和廚房採用全開放式的規劃,並以深邃的暗黑色為區域主色調。臥室同樣延續了公共領域裡的自然元素,由於屋主從小在印尼長大,因此將當地常見用於建築的石片材料做為床頭立面的表現,彰顯家鄉意象;搭配兩盞量身訂製的懸吊燈飾,為此粗獷原始的美學端景締造柔和溫暖的氣息。提供客人留宿的次臥區域,因空間坪數有限,所以在自然元素上沿用鋪設於地面的人字拼木地板,藉由材質的延伸拉闊空間感受;同時也將較小面積的開窗改為落地窗形式,強化採光與視野。
Simplifying the space lines and colors, including the storage rooms, guest bathrooms, bedrooms, and entrance by using hidden doors, creating a calm, simple, and clean space atmosphere. The main wall of the living room uses grey marble to accentuate the main visual sense. To keep the façade simple and neat, all electrical cabinet is integrated with the storage room on the backside. To meet the functional needs of the client to receive guests and friends, the dining and kitchen area adopts a fully open plan with dark black as the main color of this area. The bedroom also continues the natural elements of the public area. Since the client grew up in Indonesia, we use the stone pieces that commonly used in construction as the performance of the bedside façade as the reminiscent of their hometown; with two tailor-made suspended pendant lighting system that creates a soft and warm atmosphere for this rough and primitive aesthetic scene. Due to the limited number of the second bedroom area where guests can stay in, the herringbone parquet flooring is used to broaden the space through the extension of the material; at the same time, full opening from the floor-to-ceiling window also helps to enhance lighting and vision.
作品結合了當代科技智能與環保面向。舉凡室內門片、燈光、電器設備等,皆透過設計者細膩的整合與安排,使屋主可經由手機全面控制調整,實現智慧家居生活藍圖。在節能環保上,除了盡可能使用環保材質之外,廚房特別設置可回收、產出肥料的廚餘處理設備;後陽台也配置了可集水再循環利用的水循環設施,滿足屋主蒔花弄草的需求,也能締造一個綠能有機、高質感的生活環境。
This project combines the modern technological intelligence and environmental protection in all doors, lights, electrical equipment, etc., and the design team made good integration and arrangement so that the client can fully control and adjust the technology by smartphone, making smart home life possible. In terms of energy conservation and environmental protection, in addition to using environmentally friendly materials as much as possible, the kitchen is specially equipped with food waste treatment equipment that can be recycled and produced fertilizer; The back balcony is also equipped with water recycling facilities that can collect water and recycle, to meet the needs of the client to plant flowers and grass, and also create a green, organic, and high-quality living environment.

