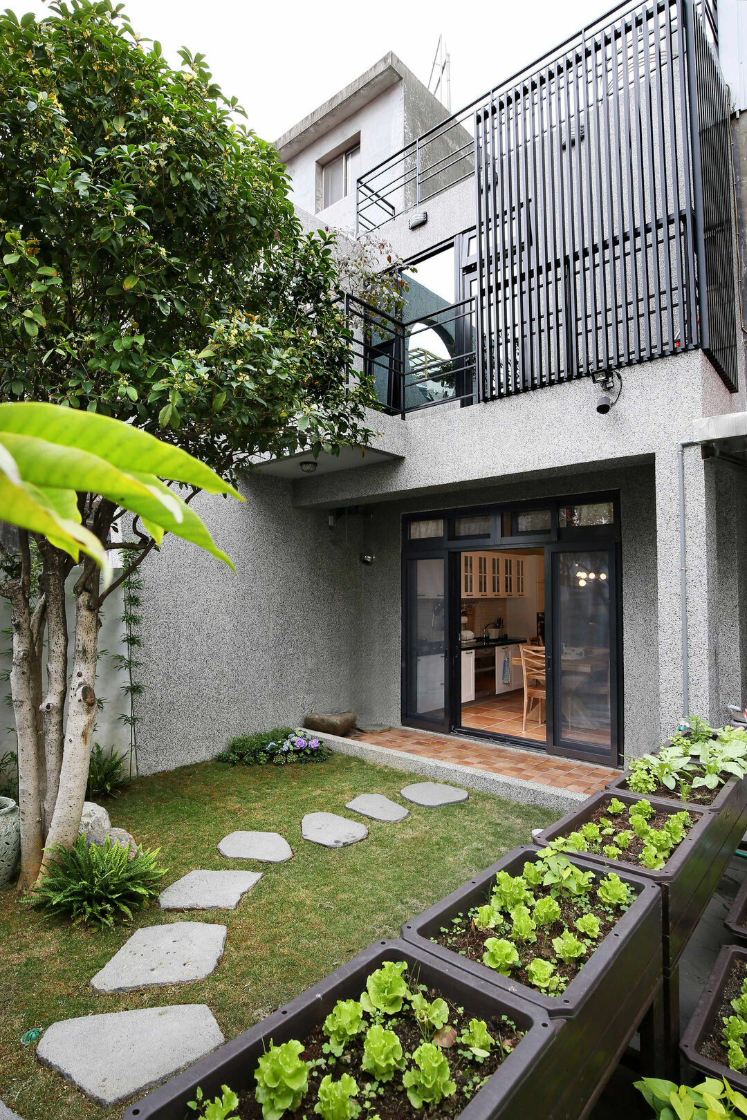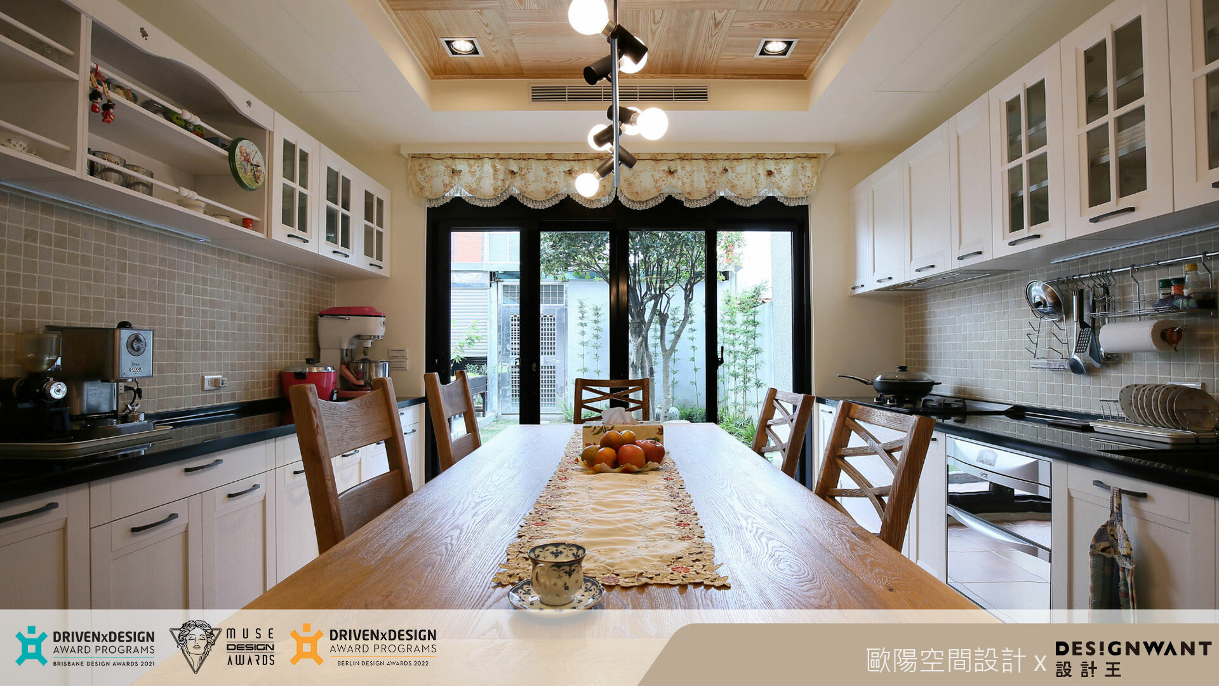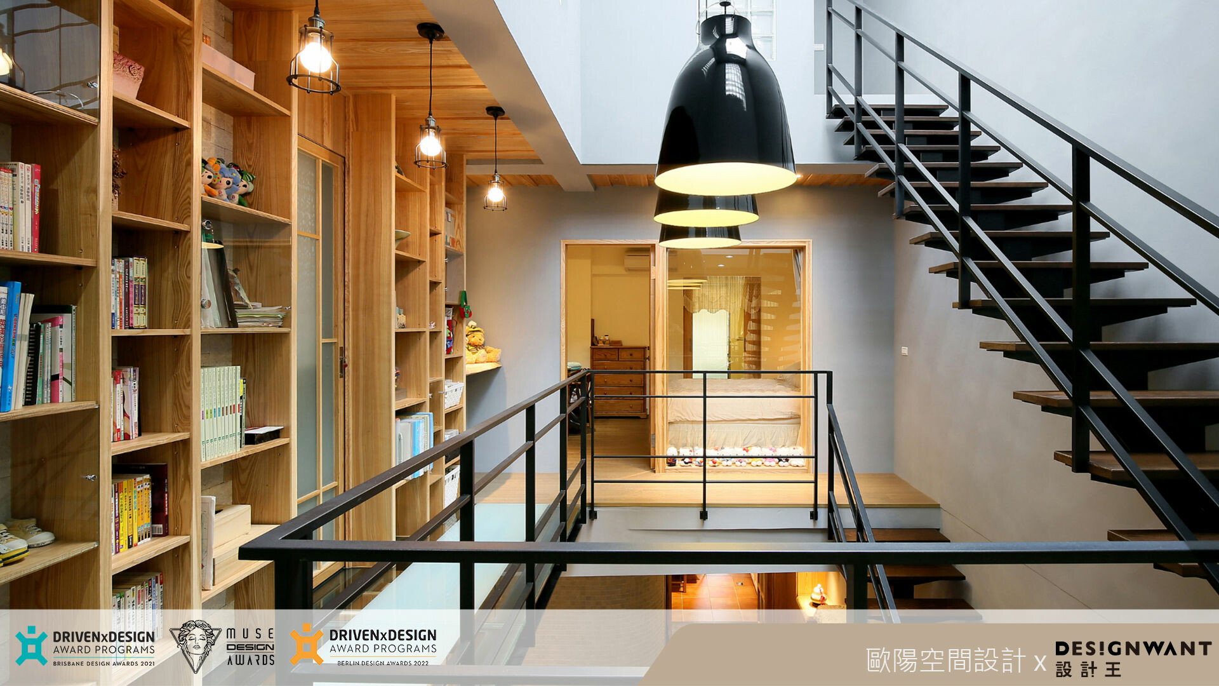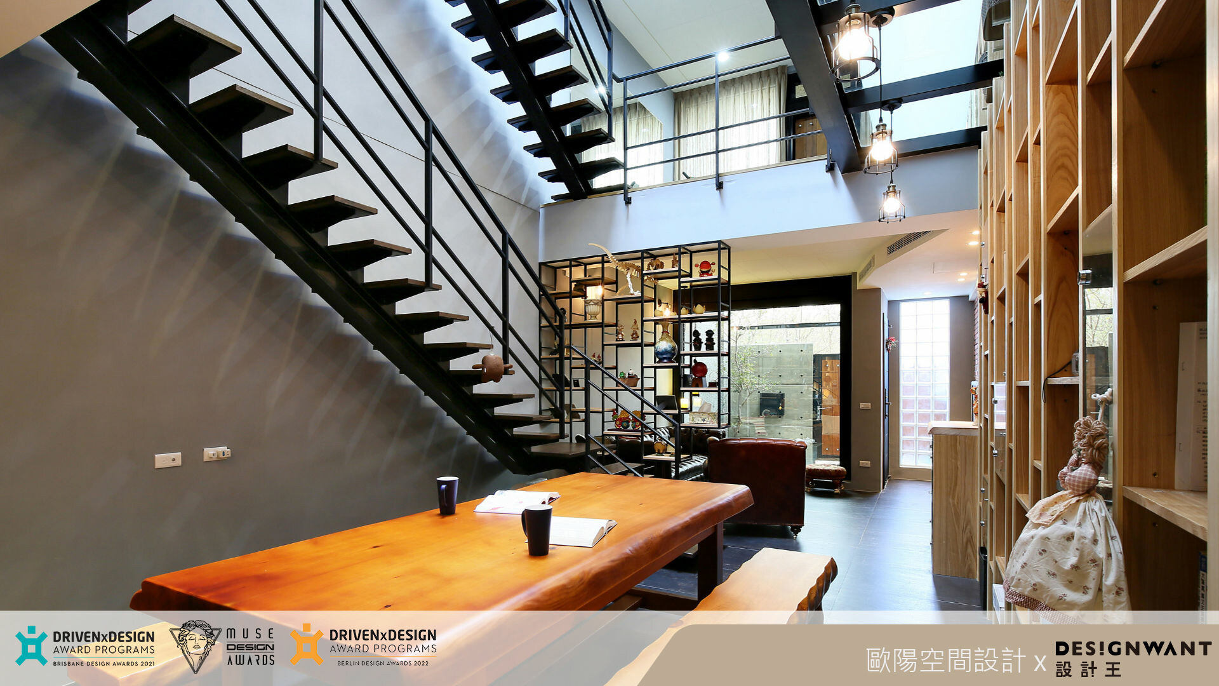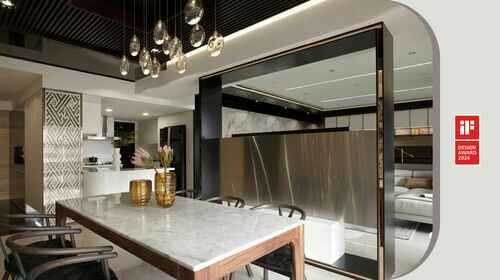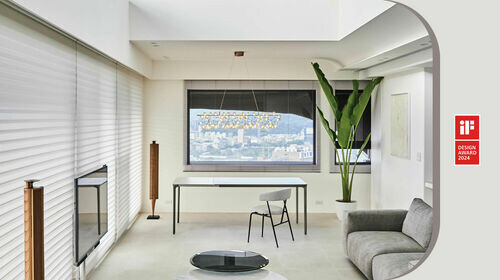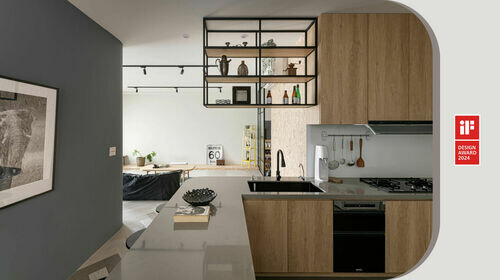布里斯本設計大獎 金獎
Muse設計大獎 銀獎
柏林設計大獎 銀獎
汲取一片自然光 A Grasp of Natural Lights
屋齡40年的老屋,外觀運用洗石子、花崗石和清水模建構,內部挑選紅磚、香杉和檜木自然實木,搭配鋼架和玻璃的材質,鋪陳出禪風和極簡的混搭風格。老屋為狹長型格局,有著陰暗和通風不佳的缺點,設計師打開屋頂露出天光,不論白天和夜晚,都能恣意享受自然光線,欣賞優美的天空景致,解決老屋長年不見天日的問題,通透大器的空間規劃,也增加了通風性,賦予居家全新的生命。
The 40-year-old house is redecorated with a washed finish, granite, and architectural concrete on the exterior, with red bricks, cedar, and cypress paved on the inside. Meanwhile, steel frames and glass materials are also used to create a Zen-like minimal style. Since the structure is narrow and long, which gives disadvantages of gloomy and poor ventilation conditions, the designer opened up the ceiling to draw natural lightings to increase brightness at any time of the day. While users can enjoy the sky’s scenery, the adjustments have also increased transparency and ventilation for the living space.

