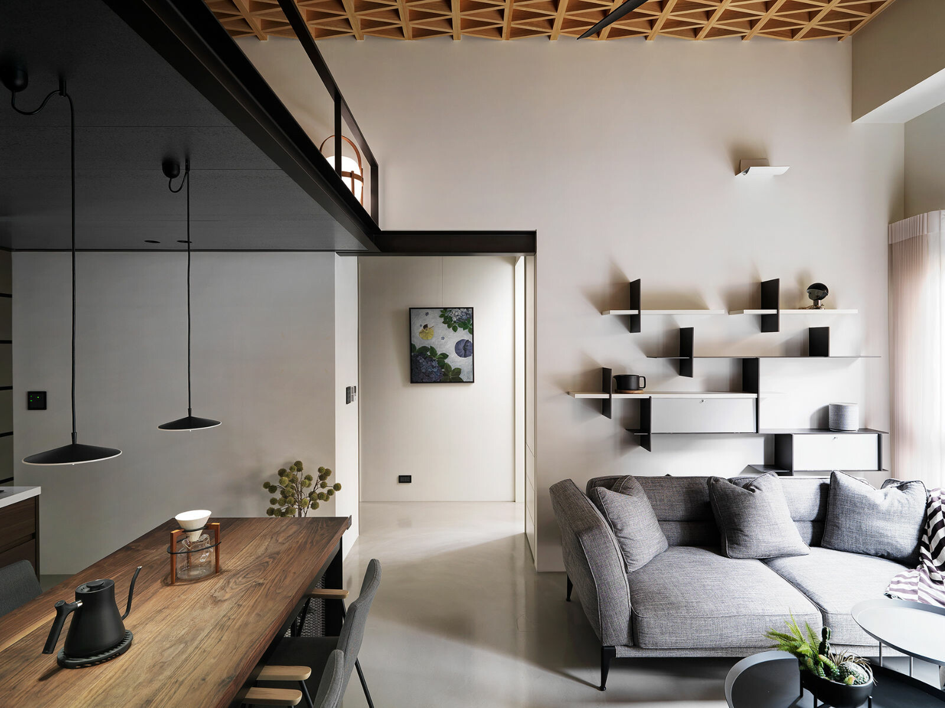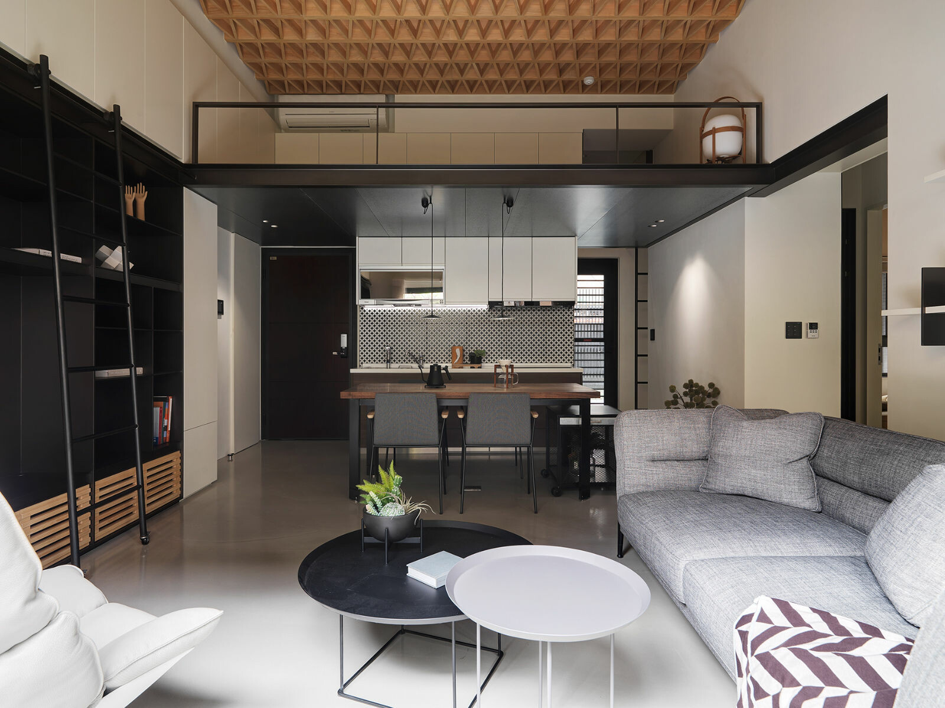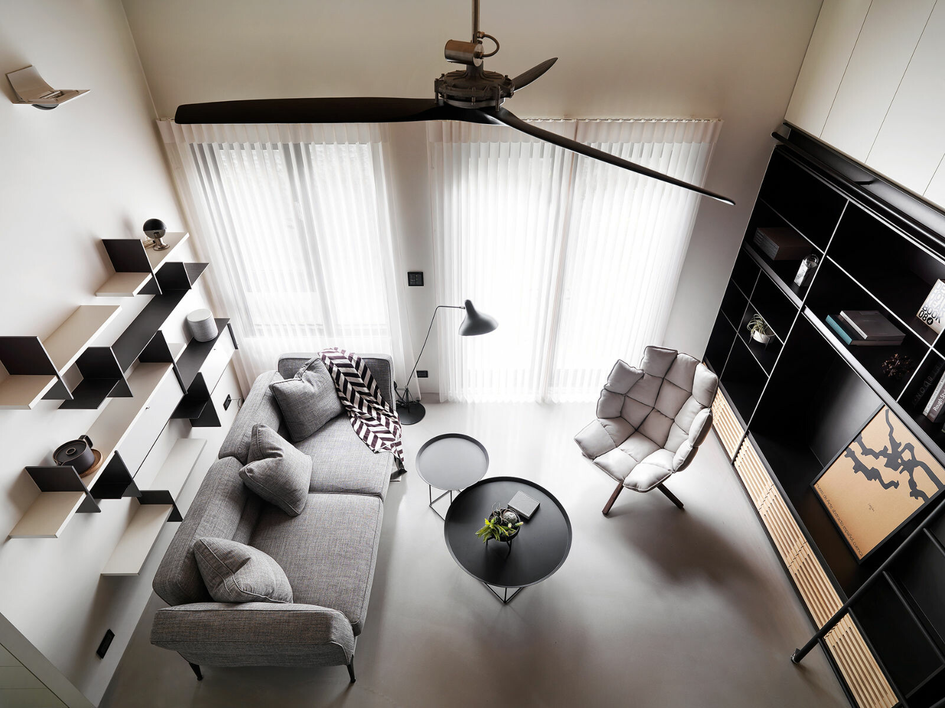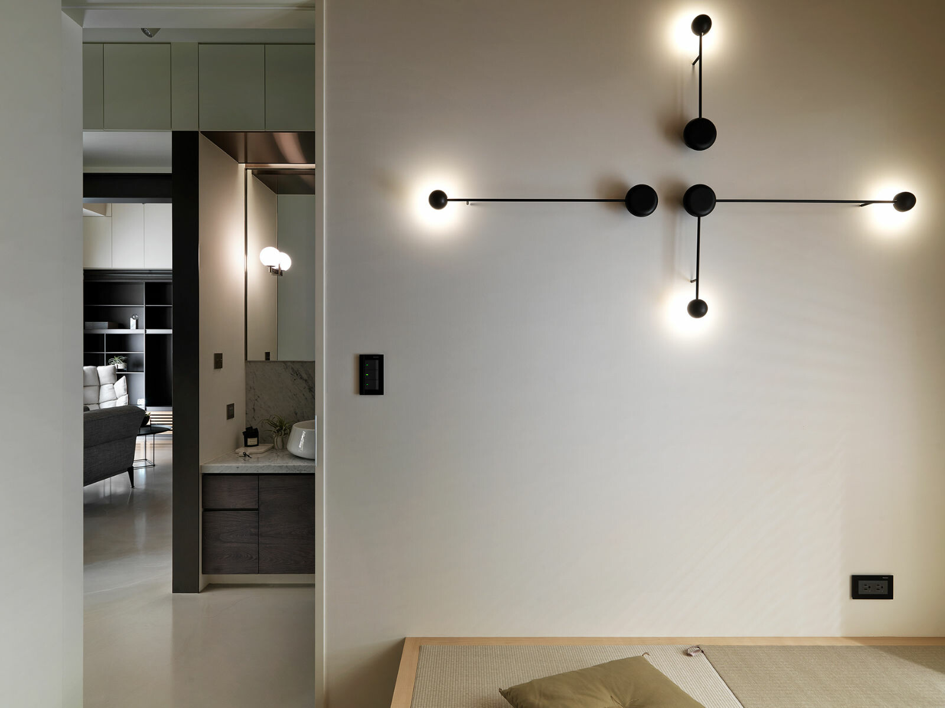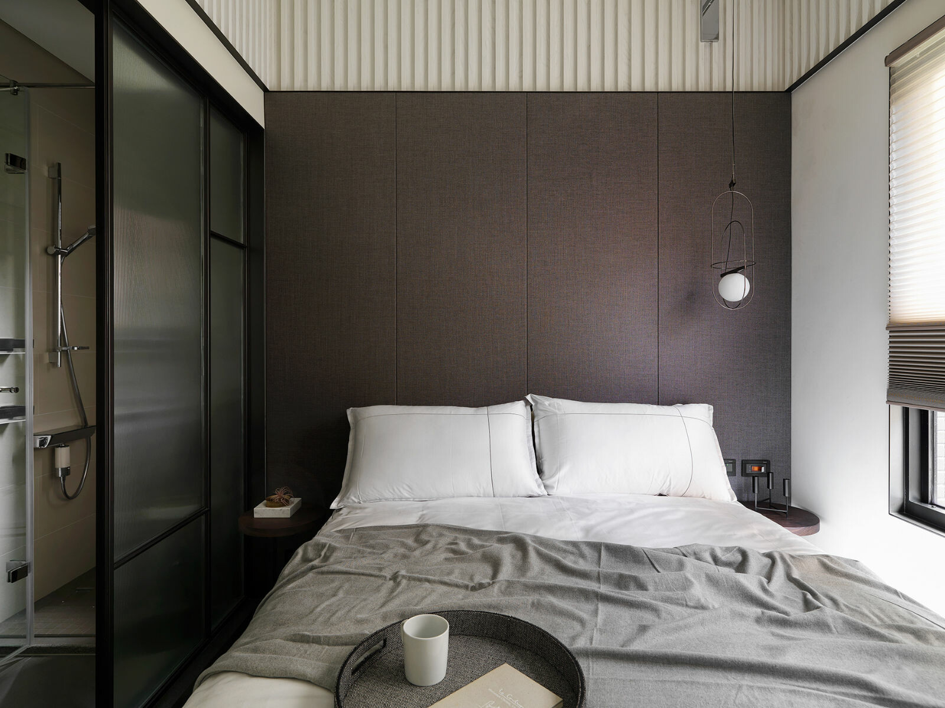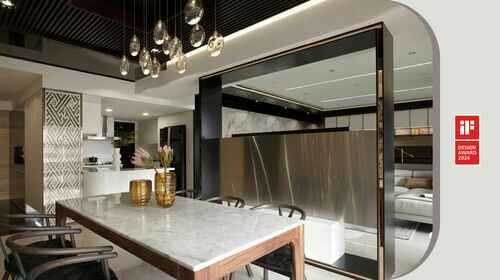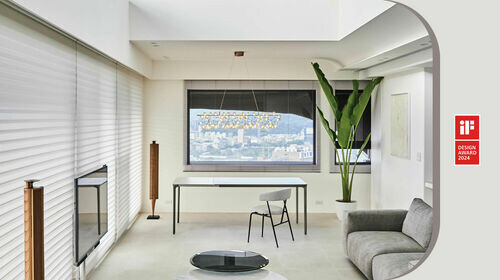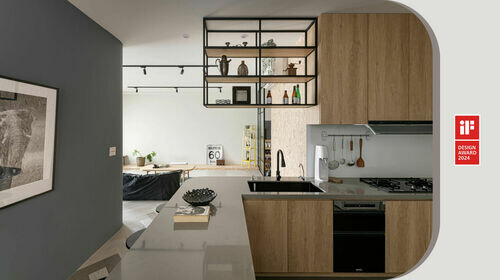蘊致設計
遠離塵囂俗世的靜懿居所 A Serene Hideaway
此案件之業主為40多歲夫妻,喜愛日本風格的兩位期待未來能在繁忙的日常中,週末時前往此居所,遠離塵囂享受屬於兩人的週末時光。除了先生的植栽興趣,太太也期待能在此打坐冥想。
因此紀設計師以此為初衷,揉進夫妻對日式禪意風格的偏好,以不過度張揚的工業風做為整個案件的收邊,築起繁忙都市生活中,一個現代極簡的日式禪意、遠離塵囂的空間。
The client of this project are couples in their 40s, and the two who love Japanese style look forward to stay at this residence on weekends after finishing a busy daily life, that is away from the city’s hustle and bustle and enjoying the private weekend time. In addition to the husband's planting interest, the wife also looked forward to do meditation at this space. Therefore, the design team took this as the design goal, blending in the husband and wife's preference for Japanese Zen style, using the industrial style that is in a not too much way, and building a modern minimalist Zen Japanese style residence in busy urban life, away from the city’s hustle and bustle.
挑高的空間中,將重點留在進屋就會抬頭仰望的天花板,從業主喜愛低調禪風的期待出發,以充滿香氣的檜木實木進行切割,將天花板以立體日式窗框的方式呈現。為了永續環境,達到物材全利用之目標,切割完天花板後剩餘的檜木薄板,拼接於和室的天花板與櫃面,打造材料全面應用在設計的無浪費目標。同時加入設計師擅長的極簡工業元素,低調打造新日式禪風居所。
In a double height space, people will be focusing on the ceiling that they will look up to when entering the space. Starting from the client's expectation of low-profile Zen style, using the cut of scented cypress wood, and the ceiling is presented in a way as a three-dimensional Japanese window frame. In order to achieve a sustainable environment and the goal of maximizing the utilization of materials, the remaining cypress wooden veneer from the ceiling is cut and applied to the Japanese room’s cabinet surface, to create a comprehensive waste-free design. At the same time, the minimalist industrial elements that the design team is good at are added to create a new Japanese-style Zen style residence in a low-profile way.
本案即以業主喜愛的日本禪風作初衷,以此為出發點後慢慢揉進了獨特的極簡品味,進行風格碰撞,以粗獷的材質為細緻的日式風格加入對比,成就了時髦的現代工業禪意風格。在開放空間的底端,以極具工業風格的鍍鋅鋼板做收尾,再加上端景上之牆面,點綴了小面積的圖騰磁磚在廚房牆面,讓大量留白的牆面中,仍多了點有趣的亮點。因細膩精巧的檜木拼接打造的原色天花板已經為本案之視覺重心,地板則選以極簡的素面盤多磨做出差異,將上方天花板與下方地板透過豐富與樸素,打造出整體視覺的平衡。
In this project, the original intention of the Japanese Zen style, which the client loves, was used as a starting point. Afterwards, the unique minimalist taste was slowly injected into a collision of styles. The rough material was used as a contrast for the smooth Japanese style, adding a contrast to the stylish modern Industrial Zen style.At the end of the open space, a very industrial-style galvanized steel plate is used as the finishing touch, and the wall on the end view is dotted with a small area of totem tiles on the kitchen wall, so that there are still a lot of interesting highlights in the large area of blank walls.The primary color of the ceiling has been the emphasize of this project, and the floor is chosen to make a contrast by using a simple plain Pandomo, through the richness and simplicity of the ceiling above and the floor below to reach a balanced vision.
擅長極簡工業風的蘊致設計,以每一個作品空間中平衡感與協調性為設計初衷,絕不刻意因彰顯風格而強加品牌風格。
Good at the minimalist industrial style design, the original intention of the design is to balance and coordinate in each work space, and never intentionally impose a brand style by highlighting the style.

